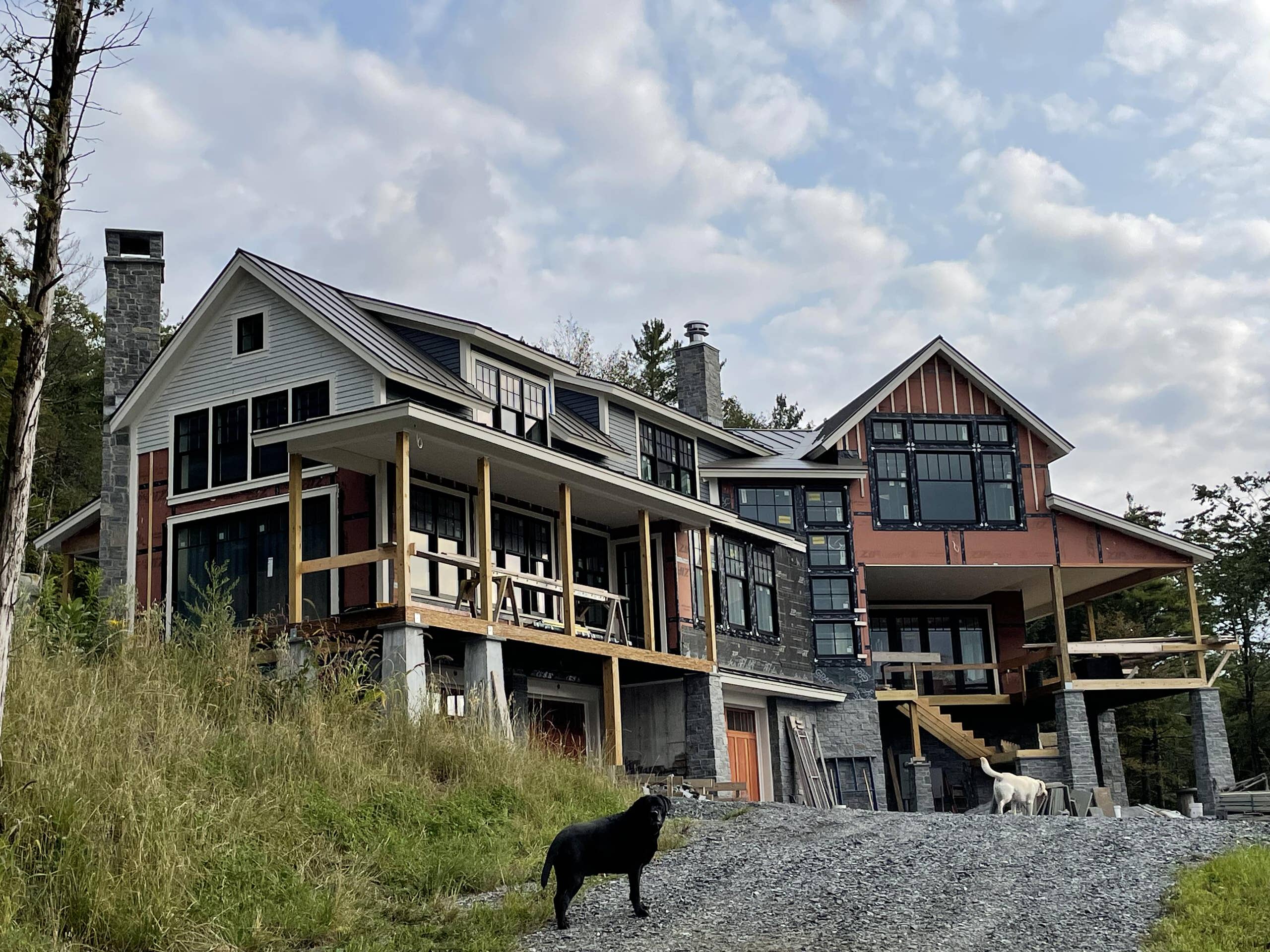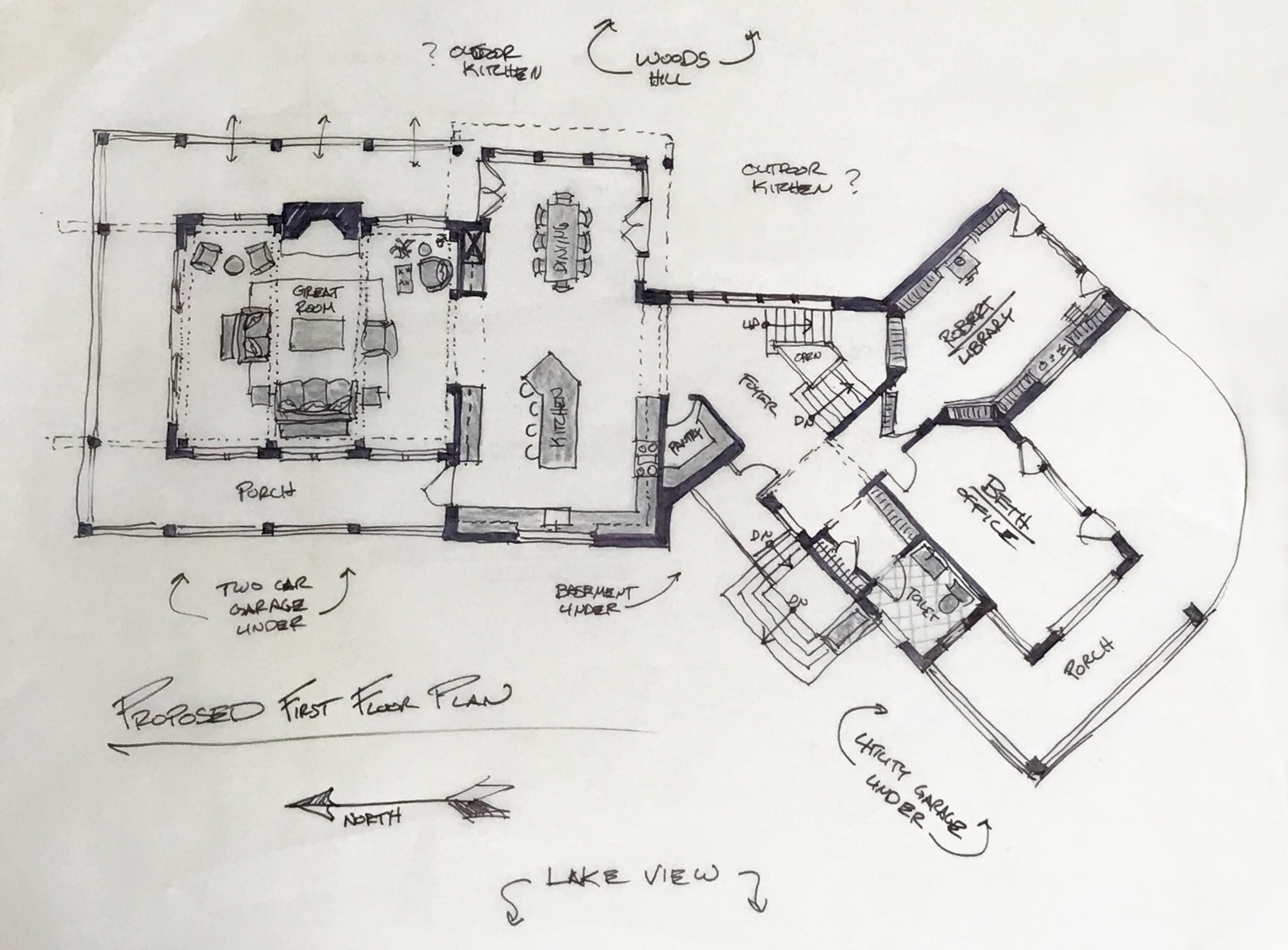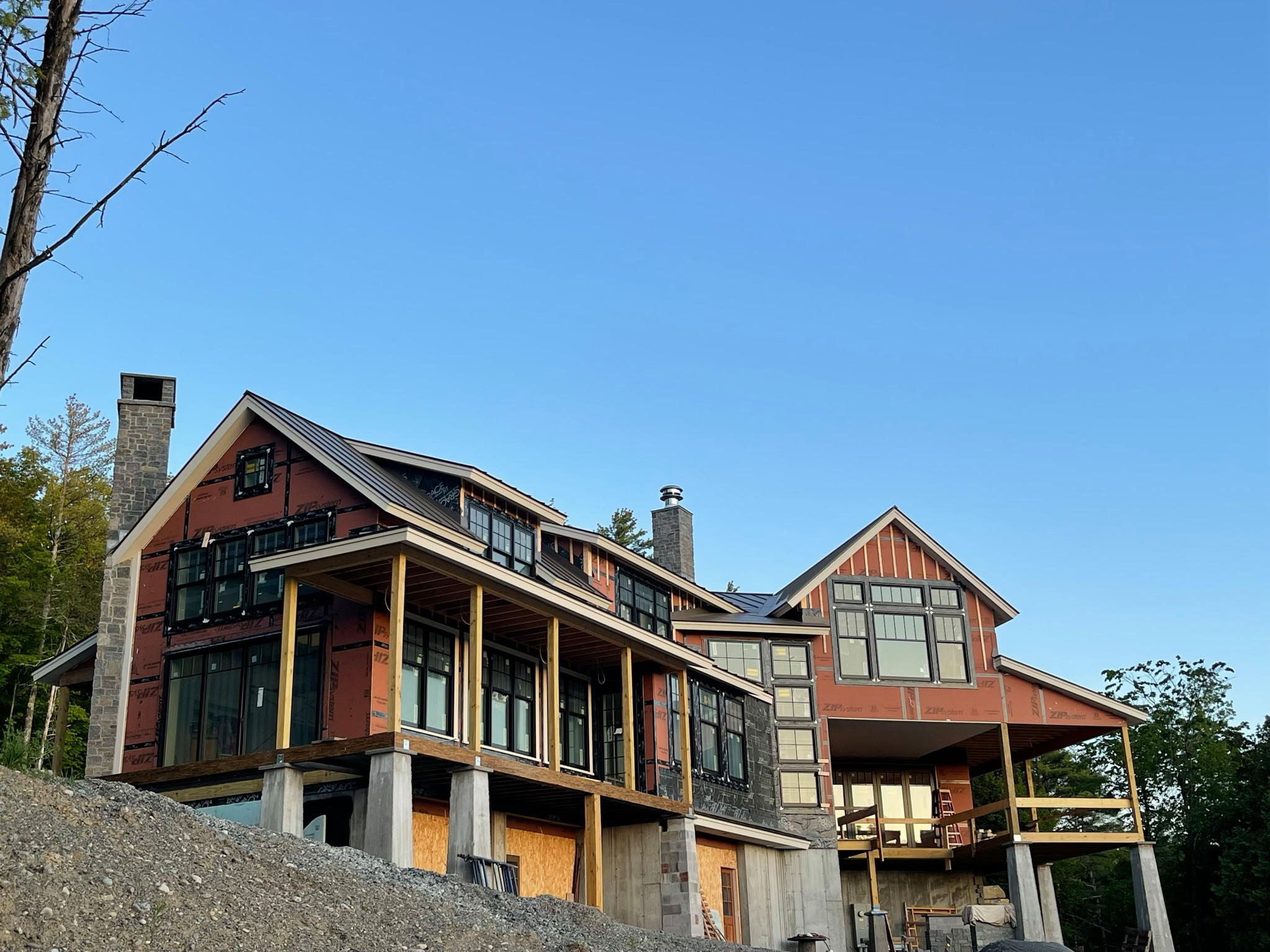Vermont House








Vermont House
Vermont House is a sleek and modern farm house. It is a two story home located in the rural town of Benson, Vermont, along Lake Champlain. The area is very rural and the town focuses on several homes and businesses in the Benson village. The family uses the Vermont House as their vacation home and really enjoys the area. They currently have a tiny cabin that has already been on the property. They plan to turn the cabin into a guest house when the Vermont House is completed in the fall of 2023.


Planning:
There was lots of planning and going back and forth on the project between Blueline and the clients. We went through the program, what kind of spaces were necessary, styles the homeowners liked and created the perfect design. We wanted to make sure that the house best suited their needs and was something that was a reflection of them.


The Vermont House has a beautiful view looking over Lake Champlain. It is a 3,000 square foot timber frame home. The family wanted the home to be energy efficient. There are lots of windows to overlook the beautiful views of the property as well as let as much natural light in as possible. This is helps cut energy costs for lighting, as well as heating. In the winter months the home is heated using either the wood burning stove, or the houses heating system. The house is also prepped for solar panels.
The Vermont House also has a beautifully curated open floor plan, and double height ceilings in spots, to let the home feel grand and spacious. The house has lots of different programs to allow the home to best suit the clients needs. They have an airy library that features movable shelves. They also have a dumb waiter. The kitchen sits next to the immense great room and features an island. It also has the dining room attached to it and access to the outdoor kitchen area. The outdoor patio also has a built in wood burning fire pit/grill. The clients also wanted a home office attached to the covered patio. The second floor then features three bedrooms, including the master bedroom. The master bedroom includes two walk in closets and an attached master bathroom situated away from the rest of the bedrooms. The basement also features an attached garage.




