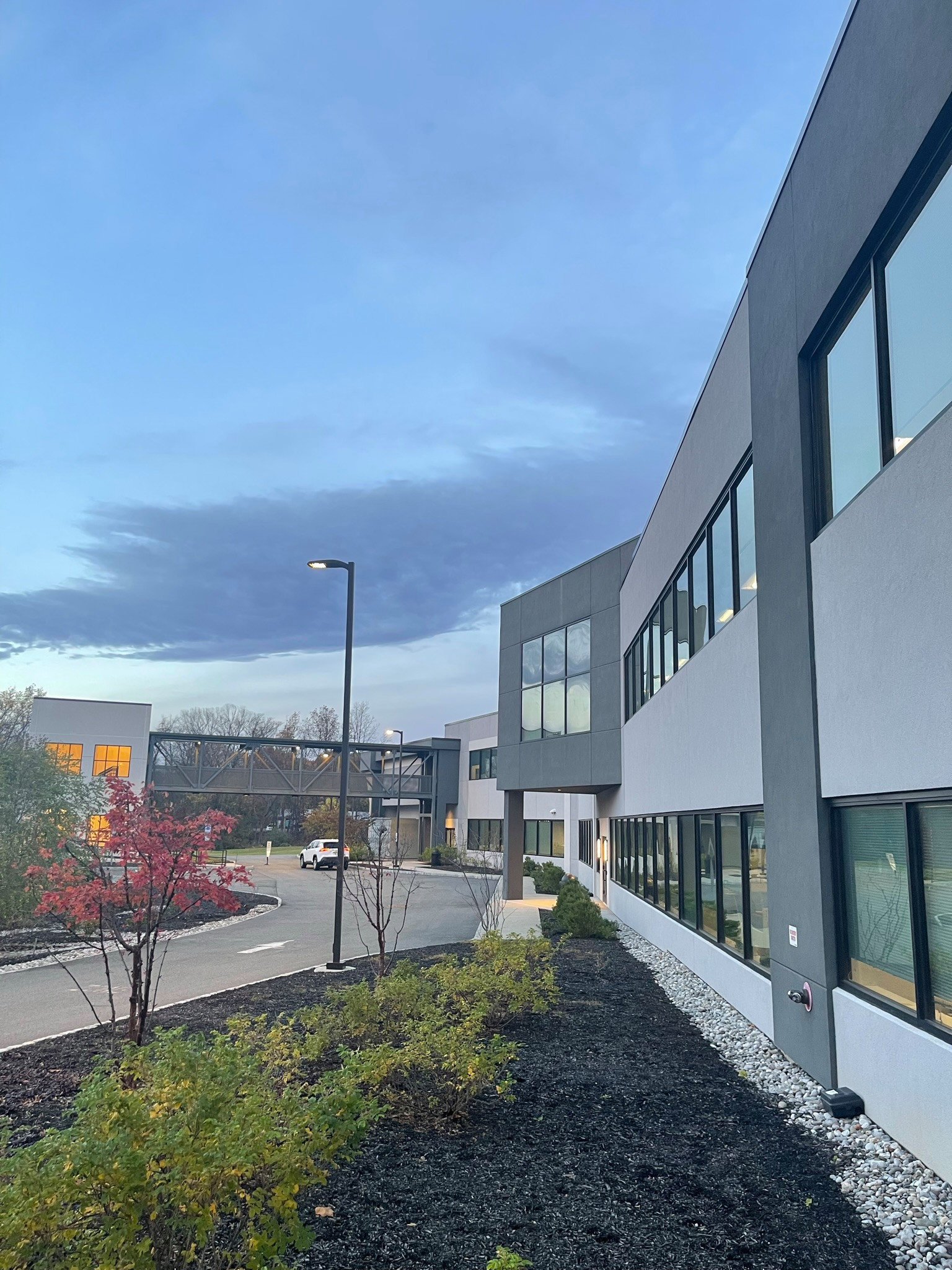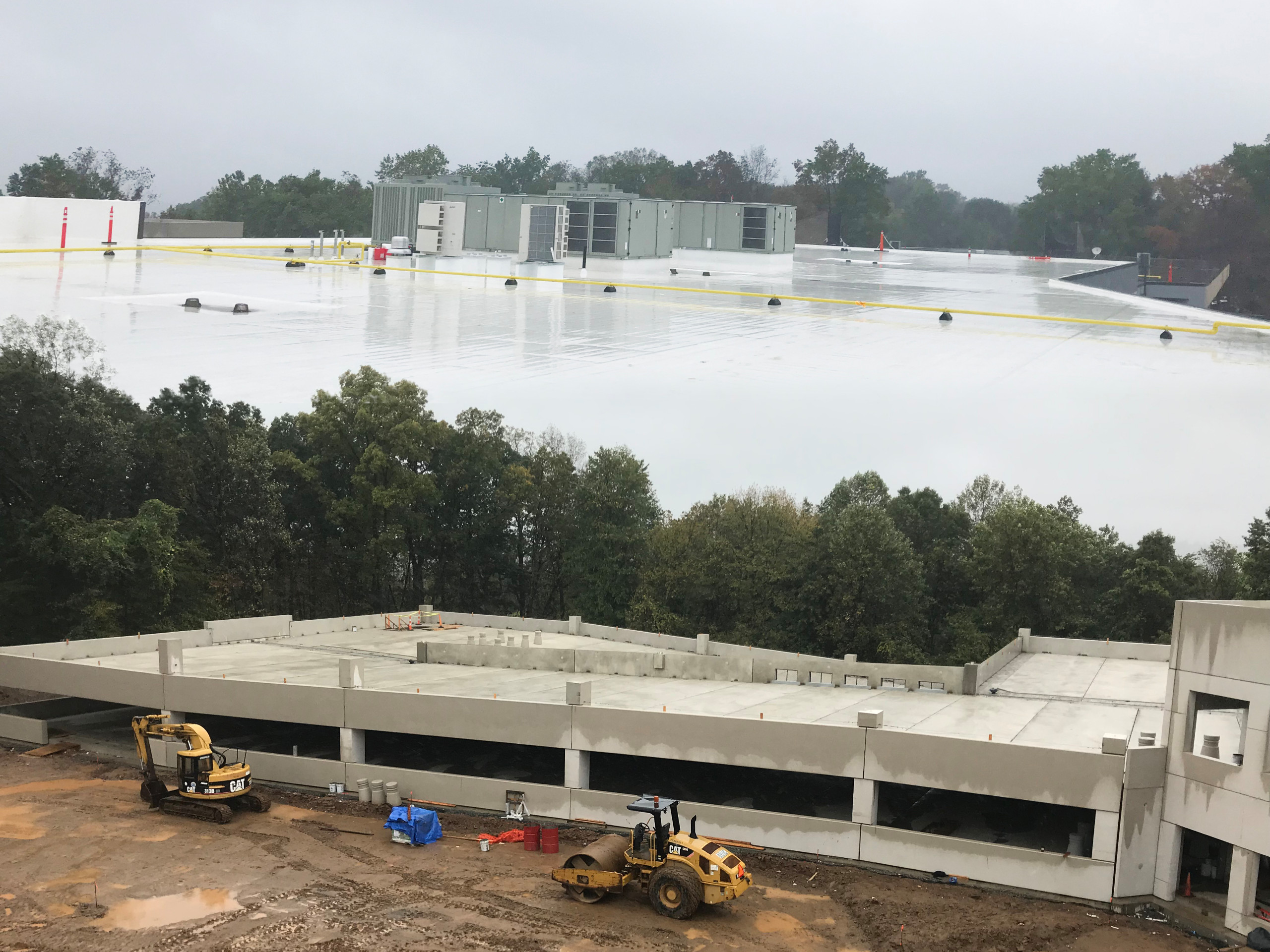GREEN BUILDING
Konica Minolta
Konica Minolta Business Solutions, USA, Inc. is located Ramsey, NJ and the entire campus is comprised of three buildings. In 2016 Konica Minolta applied for a grant from the NJEDA, New Jersey Economic Development Authority to construct a new addition to their existing facility which would meet the requirements of a
"GREEN BUILDING". The compliance path for this project was to be 5% better than ASHRAE 90.1-2013. The project was successfully completed in April 2018 and is
14.8% more efficient than required by code


Program:
A 26,500 sq. ft. portion of the existing 38,390 sq. ft. warehouse was demolished and replaced with a new two-story office addition attached to the existing remaining facility. The new construction consists of approximately 28,000 sq. ft. of open office space on two floors for a total of 56,000 sq. ft. The new addition is oriented to maximize interior open space planning, solar orientation and efficient use of the existing site conditions and circulation. Additionally, a new four-level open parking garage is built into the existing hillside towards the rear of the property. The design will allow for increased natural light and views to the building occupants. The proposed office addition, two floors, have been designed as an open floor plan to anticipate and support flexibility in workspace configuration and separation of inner‐company departments. Choosing a flexible solution such as AO2 was important because it is reconfigurable and that allows for flexibility now and in the future.
Green Building Highlights
- New plumbing complies with the US EPA's WaterSense Partnership program
- Natural lighting is utilized to allow it to go into the majority of the office space
- building orientation to optimize solar heat gain/loss
- Shading systems will reduce overall cooling loads
- Sensor controls, including occupancy, motion and daylighting dimming sensors will be utilized throughout the building
- Konica Minolta is committed to recycling and has a recycling program in effect
- This project used products that use recycled materials which reduces the amount of waste that ends up in landfills
- Furniture, seating, and storage in the building are certified for low chemical emissions during use
- Konica Minolta is providing their employees with the opportunity to 'go green' by providing plug‐in charging stations for hybrid and electric vehicles at their facility located across the street at 100 Williams Drive, Ramsey, NJ.
Project Team:
Owner: Konica Minolta Business Solutions USA Inc.
Architect: Blueline Architecture LLC
Civil Engineer: Bowman Consulting Group, Ltd
Landscape Architect: Bowman Consulting Group, Ltd
Mechanical Engineer: BD Engineering, LLC
Structural Engineer: PBA Engineering, P.C.
Structural Engineer: Timothy Haahs & Associates, Inc
Energy Engineer: Celtic Energy, Inc
General Contractor Consultant: JRB Construction Management Co. Inc.
Interior Environment Consultant: OFI
Lighting Consultant: ILA Lighting ‐ Lighting & Controls
Sustainable Strategies
Having a more flexible work space is more sustainable from a Life Cycle Assessment perspective. Reuse has less environmental impact relating to energy consumption and greenhouse gas emissions. Any leftover parts or pieces can be reused versus sending construction waste to the landfill. Konica Minolta will be reusing at least 90% of the system furniture with this project.
Storm water management features will meet low impact development (LID) and non‐structural methods employed to manage runoff and water quality including the following: Bio‐retention basin; Rain Gardens and Vegetated Swales; Vegetate filter strips; Disconnected impervious surfaces; Pervious Hardscape Materials and an overall reduction in impervious coverage.
This project will include products that use recycled materials which will reduce the amount of waste that ends up in landfills or incinerators, including but not limited to: recycled concrete and asphalt for site work, structural steel components, carpet and padding, Herman Miller system furniture and work surfaces, ceiling tiles, etc. Additionally some of these products already qualify for the Cradle to Cradle (C2C) program and are specified as standard finishes at other Konica Minolta facilities.
Energy:
- Cool roofs are used in the building, they are low‐sloped / flat roofs. They are either a sprayed on durable surface coating or pre‐fabricated single‐ply membrane applied to the entire roof area. The material shall be an approved light color (white) with a solar reflectance index (SRI) of greater or equal to 0.65.
- The addition is oriented to minimize the blocking of daylight and views from the existing office space to remain. The orientation will block internal mechanical and storage areas while the footprint will allow for maximum window exposure. The proposed addition is basically one open floor plan which will allow for natural daylight to penetrate well into the majority of the space. Window and wall ratio as well as placement of glazing shall be incorporated into the building envelope.
- The new addition will integrate a combination of exterior and interior shading and solar control. The shading systems and orientation will reduce overall cooling loads. The use of high‐efficiency LED lighting will further reduce the electric load and allow tailored light levels to meet (roughly 5% better than code) the prescriptive element of ASHRAE 90.1‐2013.
Water:
- Low‐flow fixtures, including dual flush toilets, will be incorporated for all new plumbing and shall comply with the US EPA's WaterSense Partnership program.
- On demand water heating systems are incorporated in the building to provide instant hot water


































